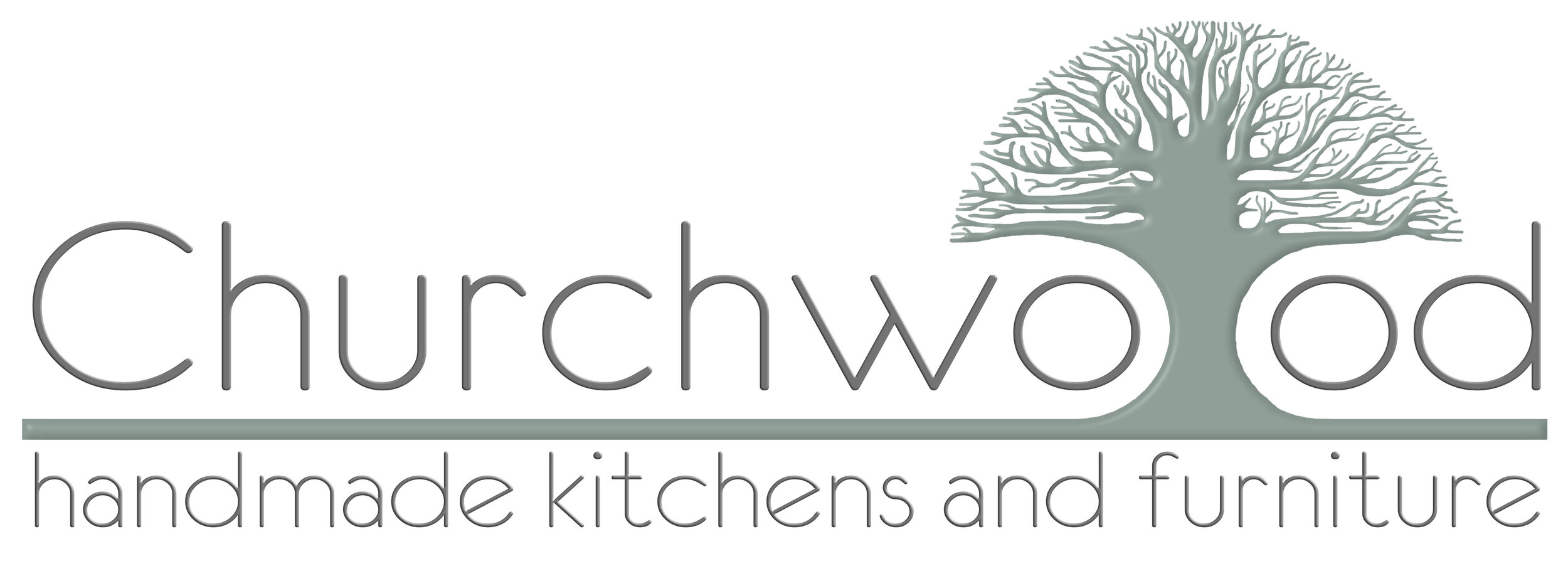Talk to the Kitchen Designer at The Planning Stage of Your New Build
All too often, people with a new house build or kitchen building extension only consider the design style of their kitchen and their kitchen appliances after the actual build has been finished. This can lead to a compromised result and expensive retro fitting / remediation work.
Many people generally have an idea of what kind of kitchen they want and a rough idea of how it will be positioned and where appliances might go. So plumbing and electrics are ‘almost’ in the right place. It’s only when they go and speak to an experienced kitchen designer that more opportunities, as to design and appliances, begin to open up. At this point, they wished they had consulted with the kitchen designers at the initial planning stages of their build project.
Let me illustrate this point. Yes - they might have planned to have an island with a breakfast bar and a hob, but the size of it - with its large work-surface and food prep area could have benefitted from an additional sink. However, the concrete floor and subsequent tiling has already been laid! It might also be the case that the kitchen designer has come up with a much better design (and why wouldn’t they; its their job?) where the integrated ovens are a few feet to the left or right of where the electric / gas points have been placed OR a tower unit just ‘fowls’ a plug point. Get the picture?
At this stage there is NO easy answer. You are either into retro -re-working of plumbing, gas and electric points which means ‘digging into’ freshly plastered walls or laid floors OR you live with a kitchen design as, part of your brand new project, that you’re now less than satisfied with.
Regardless of who is designing, planning and building your new home or kitchen extension, for the very best and uncompromised result, talk to your kitchen designers at the drawing / planning stage. Churchwood Design are well used to working with home-owners and their architects and builders at the early planning stages to secure a design layout that truly answers all a customers needs and requirements, ensuring that drawings are generated to show exactly what services are required and where. We can even work with the architects and builders to ensure that windows and doors are in the ideal position so as to allows for such things as, not only making the best use of available space, but also, seemingly little BUT equally important things like getting the best external view of the garden and countryside beyond whilst sat around the morning breakfast bar! These things really matter and make the difference between an OK and a truly wonderful kitchen.

