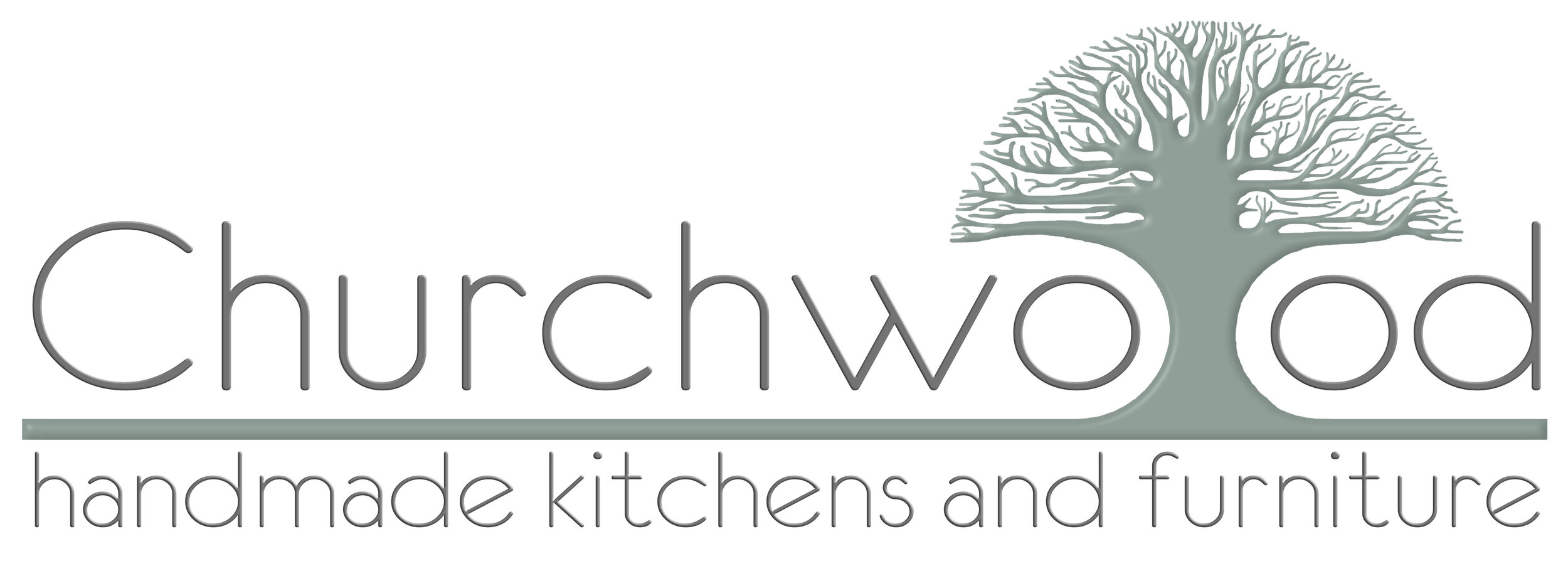What Kitchen Layout Should You Go For?
This is a frequently asked question. The answer very much depends not only upon your requirements, but also, available and possible space. For example, if you are in an old property, the available space might not be conducive to an open plan - socialising and multi use style of kitchen. Whilst it might be possible to take out a wall to increase the floor space OR to make use of another larger room construction as well as ‘listed’ constraints can sometimes curtail possibilities. Of course, the same could be true of apartments within modern blocks. However, Churchwood Designs cabinet size and shape flexibility makes any available kitchen space more readily work.
In simple terms, kitchen layouts can be categorised in the following ways:
‘Single Wall Kitchen Layout’ - this use just one wall for a run of cabinets; ideal for small cottages and alike.
‘Galley Kitchen Layout’ - where there are two runs of cabinetry opposite each other. You often see this kind of layout within narrow room spaces. The Victorian and early Edwardian terrace / town houses often have such a kitchen configuration.
‘L Shaped Kitchen Layout’ - this layout one often sees in newer homes from the 1960’s through to present day. The shorter part of the ‘L’ configuration often takes the form of a peninsular / breakfast bar. Quite often, if the floor area is big enough within the ‘L,’ a dining table and chairs or even a kitchen island is integrated into the design. It’s worth remembering that for an island, you ideally need at least 1 metre (3’ in old money!) clearance around the island in order to allow people to pass by easily and for cabinet doors to fully open.
‘U Shaped Kitchen Layout’ - this is exactly as it sounds. Once again, such an arrangement - if big enough, can allow for a table and chairs or a kitchen island.
The reality is not always quite as simple as the above and as previously mentioned, Churchwood Design gets to work with a wide range of properties with their owners each having their own personal requirements and tastes. A combination of our manufacturing flexibility and many years of experience means that we are always able to work with the customer to produce their dream kitchen.
To discuss your project ideas - get in touch; consultations are absolutely free and we love a challenge!
A Narrow Galley Kitchen
‘L’ Shape incorporating a peninsular with integrated seating arrangement


