Churchwood Design and Kitchen Extensions -
A Few Tips to Follow
A kitchen extension, if done right, can transform your living space and way of life whilst increasing both the enjoyment and appeal of your home.
As the heart of a home, a well executed social / family kitchen space is now one of the top priorities for people looking to move and is likely to achieve a sale up to 8 x faster!
However, a kitchen extension is a big undertaking and it is therefore important to approach such a project in the right way. With this in mind, Churchwood Design has some ‘top tips’ to help you achieve kitchen extension success!
(Please scroll down to review tips)
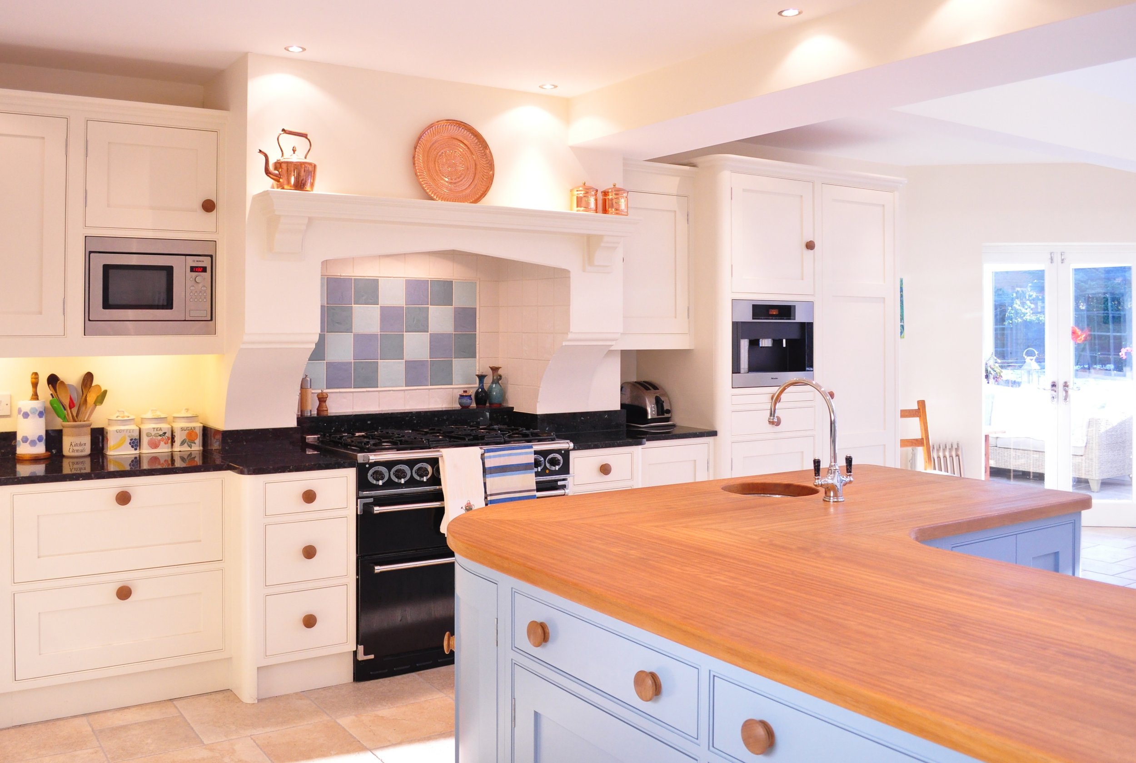
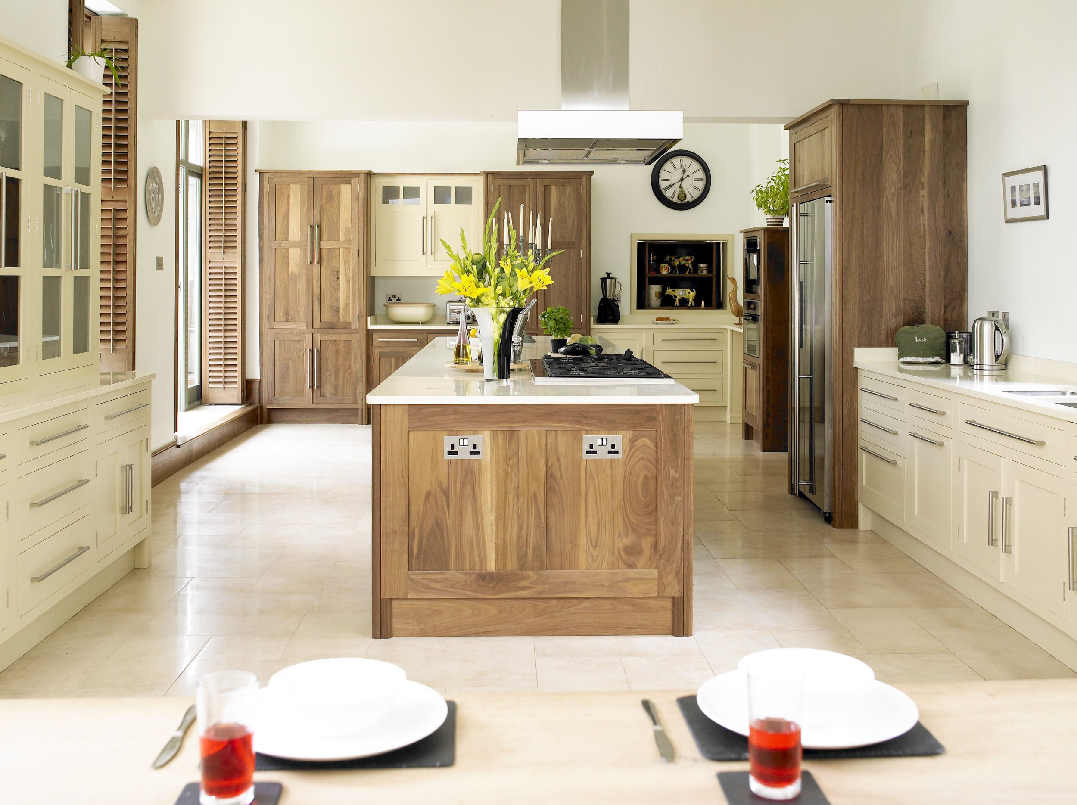
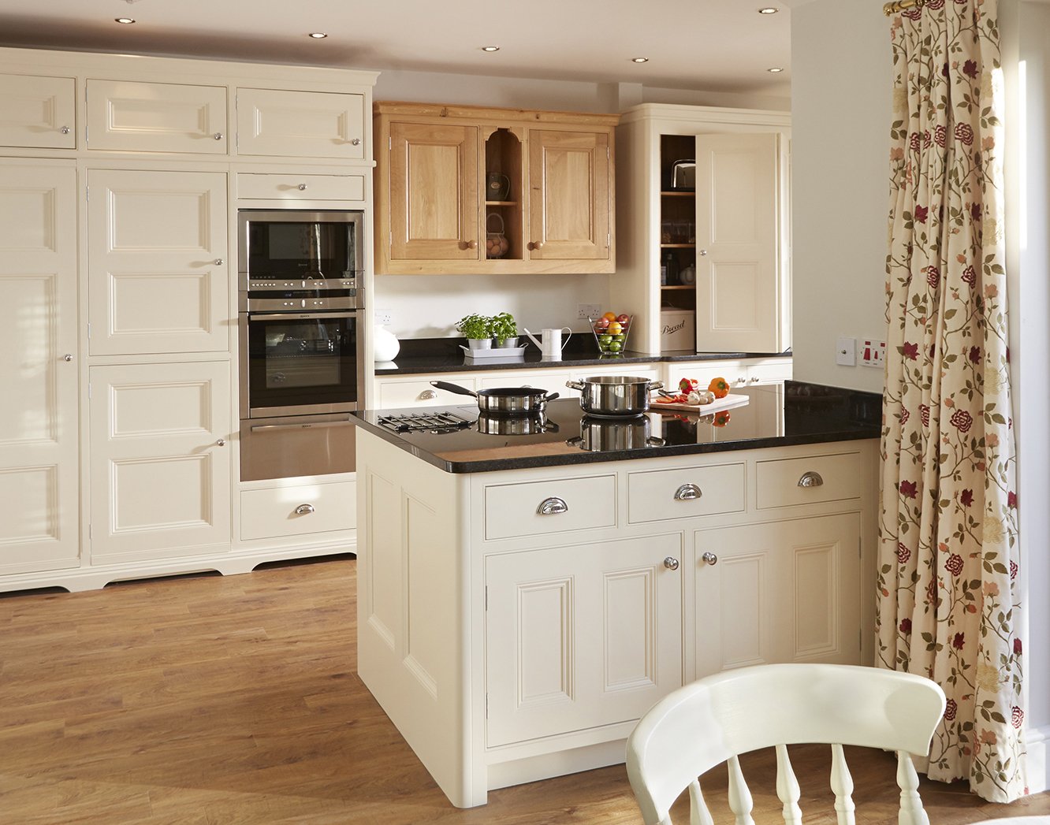
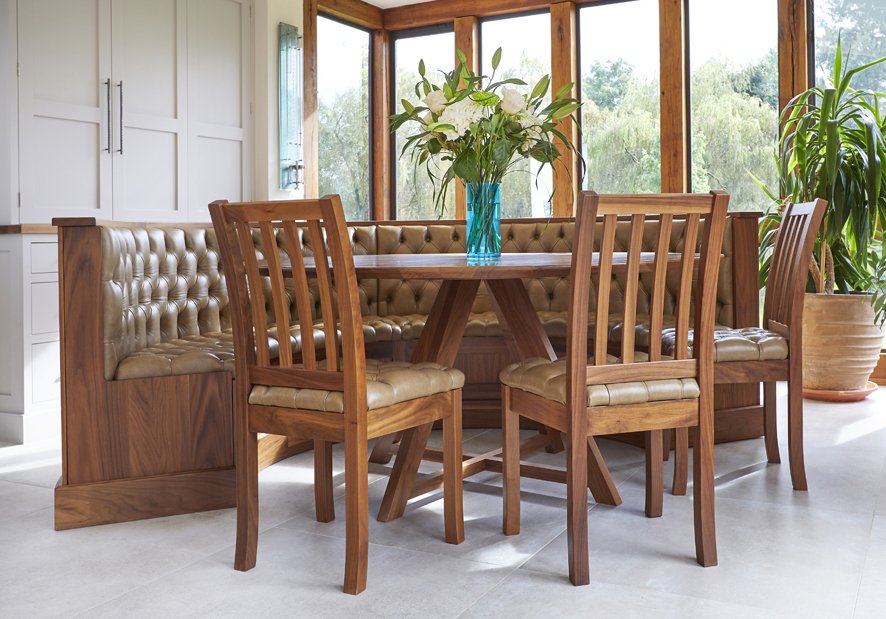
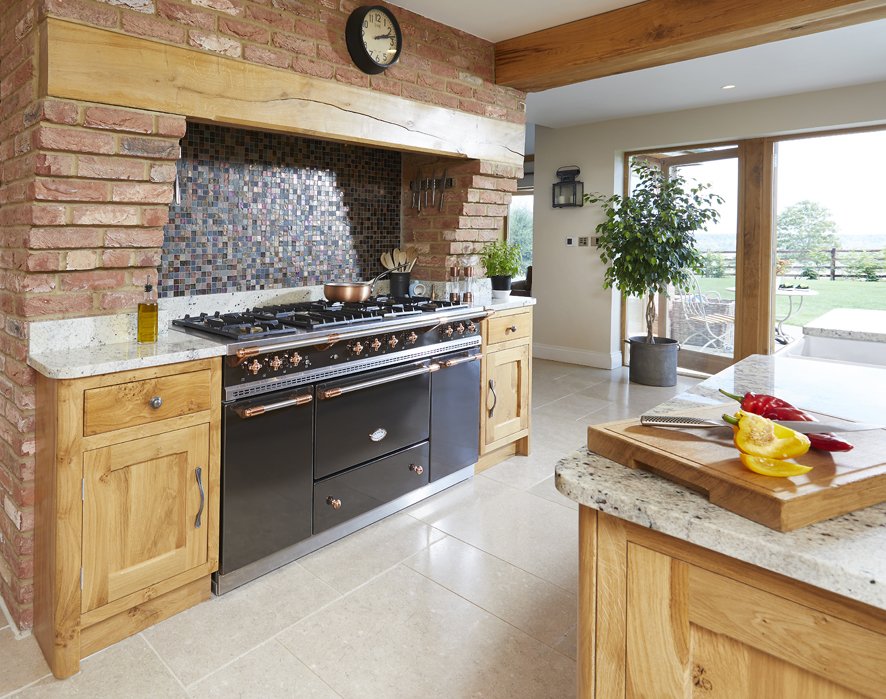
1. Involve your chosen kitchen company early on in the building design process.
The most successful kitchen extensions are where kitchen designers and suppliers have liaised with architects and the builders to achieve the best layout early on. Working together early on ensures that the right kind of electrics and plumbing are installed in all the right places. Example: If you decide to have an island with an integrated sink and electrical appliances, you don’t really want to be digging up a freshly laid floor to ‘retro’ install under floor drainage and electrics! Such an approach is costly and produces compromised results.
At the early (pre-build) design stages, small BUT significant changes can be made to the build without any cost penalties. Furthermore, by involving the kitchen company early on, you will ensure a furniture production slot that’s in-tune with your project timescales.
2. Use your space wisely
Consider how the extension will look in relation to the existing property - from an external point of view. Things like listed property status, conservation areas as well as ‘pure good taste’ should all play a part in this.
Remember that maximising the feel of space isn’t just down to building the largest extension possible; it’s about clever design and how the interior space is utilised and configured. Once again, this is why it’s important to involve a good kitchen designer early on. Kitchen designers tend to think differently to builders. Example: your kitchen designer might suggest re-orientating the kitchen zone so that the dining / socialising element benefits from the external - garden view. It might be that the designer suggests, as part of the extension design, that the dining zone features a lantern ceiling or a series of ‘Velux’ style windows which together with light toned furniture and floor finishes, creates a much brighter feel to the dining and socialising area?
Your kitchen designer will also ensure a room layout with the best ‘working triangle;’ this is how the cooker / hob, sink and refrigerator interact for reasons of practicality.
3. Get several building quotes.
By obtaining several building quotes, you will get a better idea of the ‘true costs’ and timescales involved for your project. You will also gain invaluable tips and advice that you can retain and eventually ‘cross reference’ with your chosen builder.
If one builder comes in with a price that’s way under the others OR with a much reduced timescale (or both) proceed with extreme caution! Ask yourself why? Are they cutting corners or using cheaper materials? Perhaps they’re not busy for a reason! It pays to look at and ask for recommendations – and ensure these recommendations are up to date......a lot can change with a business in one or two years.
Be Realistic about costs and timescales, if several builders are saying a similar thing by way of price and project duration, then you need to accept it!
4. Don’t be afraid to ask questions both before and during build.
Always remember that you are the customer, so you are entitled to ask as many questions as you like – and in truth, good builders won’t mind and will respect you for doing so. From their point of view, its about building customer confidence and giving them peace of mind for a job well done. If you feel that your builder isn’t approachable in this way then they’re the wrong choice!
Never be afraid to question anything they have done; if you think something looks wrong and you are less than 100% happy tell them; never wait until the end of the project since it will be more difficult to rectify.
5. Be realistic with your budget.
Plan your budget carefully, both for the build itself and for the kitchen furniture (this is another good reason to involve the kitchen company early on!).
So many people leave a ‘guesstimate’ sum for the kitchen, only to find that the build itself has run away with the budget. This means a compromised kitchen or a kitchen with poor quality finishing touches, such as sinks, taps, work-tops and flooring; the kind of details that people touch and see!
You need to build in at least a 20% contingency of the overall project value since there will, without doubt, be unforeseen issues as the project moves forwards.

